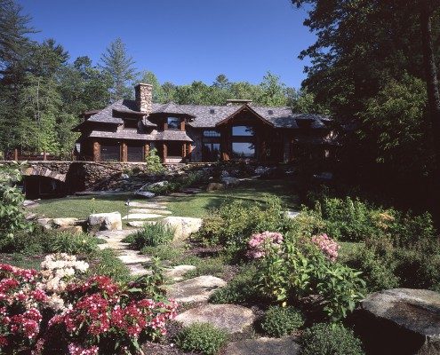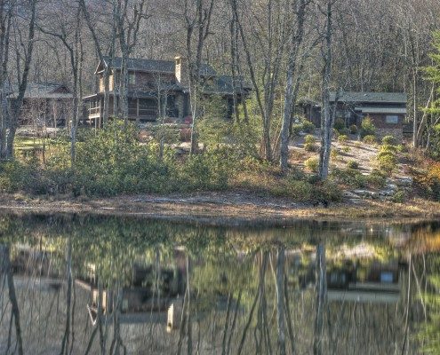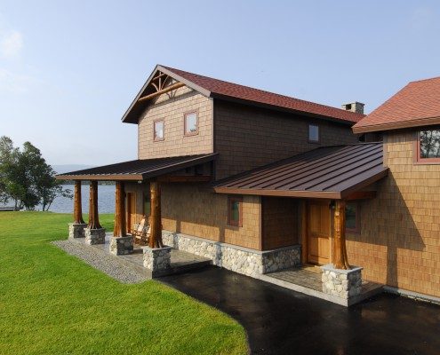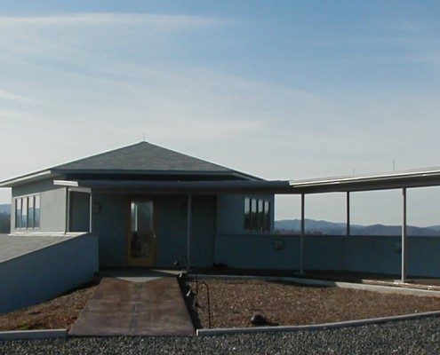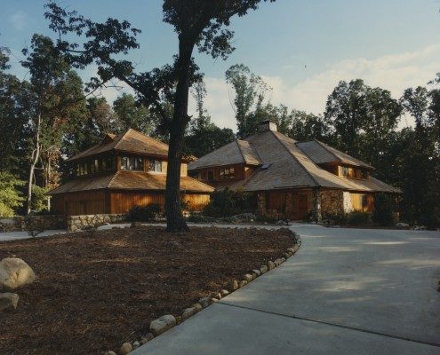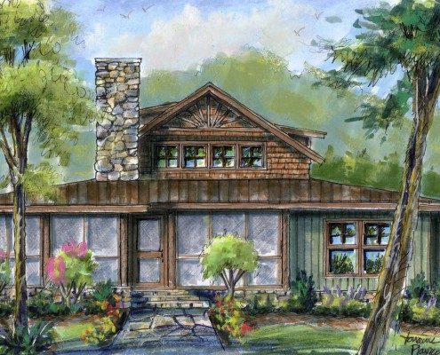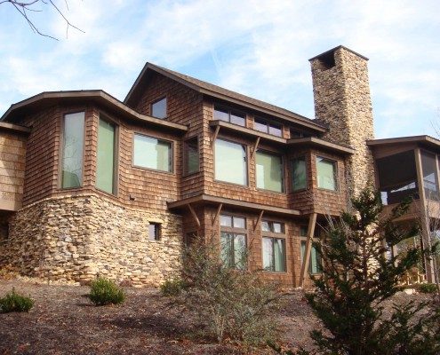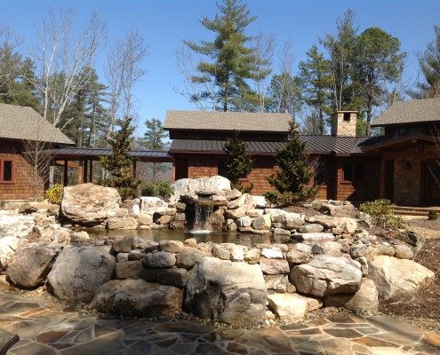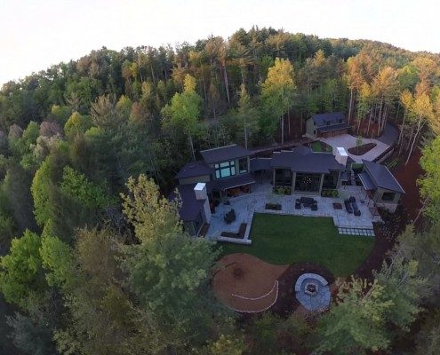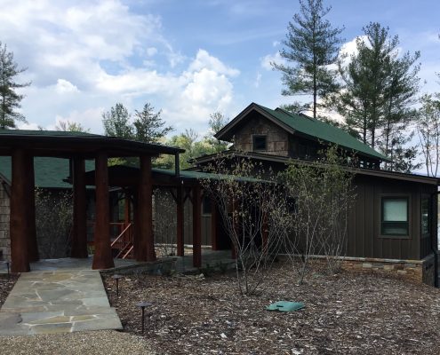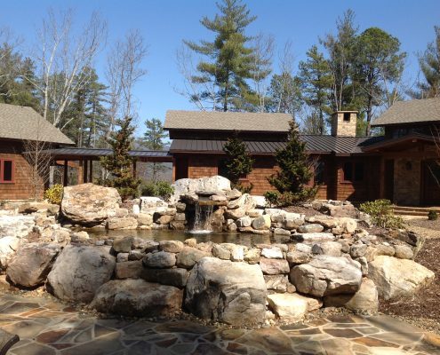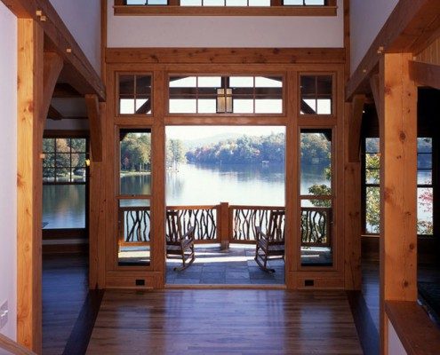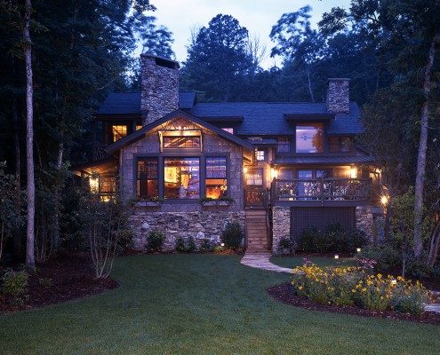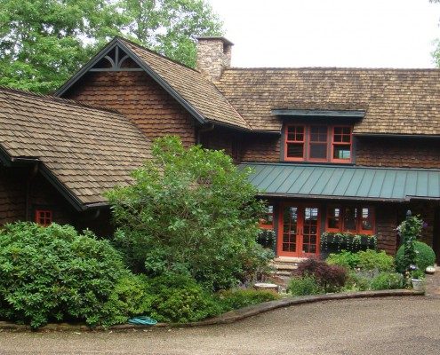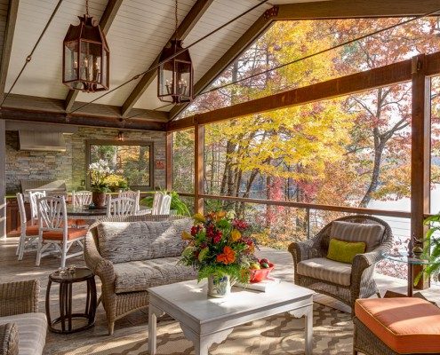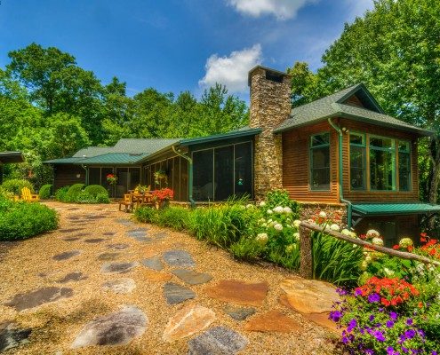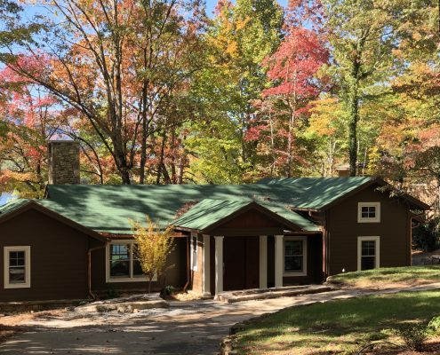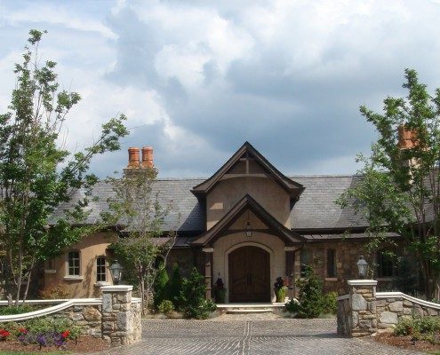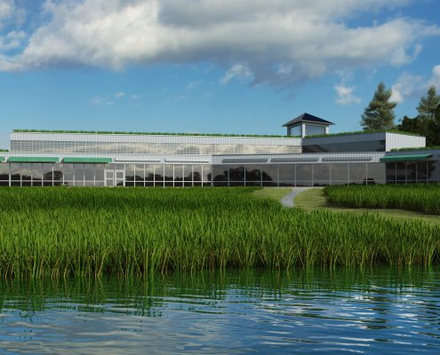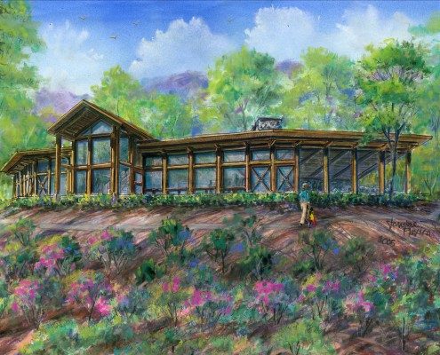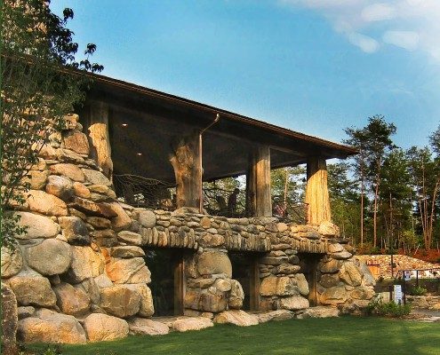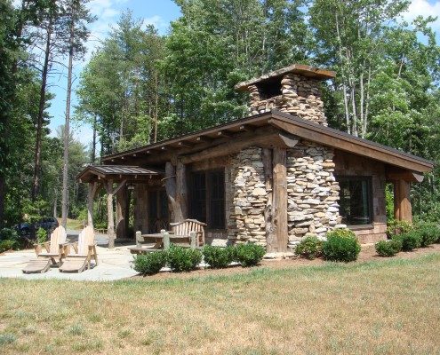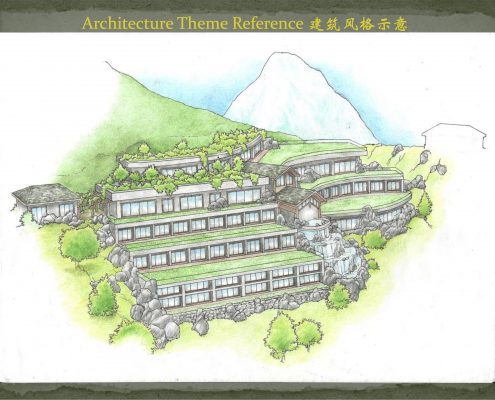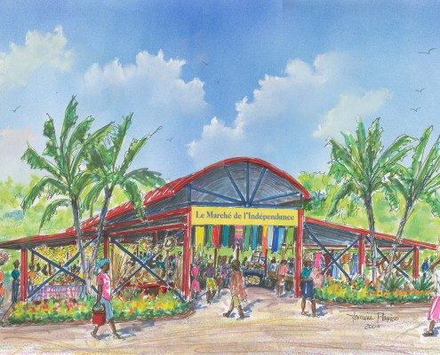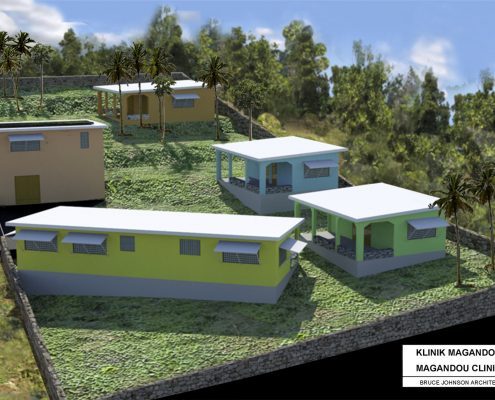PROFILE
EXPERIENCE
Bruce has been designing environmentally sensitive, site responsive residential and commercial buildings since 1976. In 1990 he started Bruce Johnson-Architecture, PA in Asheville, North Carolina. The firm specializes in primary residences and vacation retreats ranging from small, rustic cabins and bungalows to large mountain camps and lodges.
Bruce’s projects can be found in Maine, Florida, the Caribbean, throughout North Carolina, and most recently China. Before moving to Asheville, Bruce was a principal at Innovative Design in Raleigh, where he designed energy conscious commercial facilities and residences. Bruce has a B.A. in Fine Arts from University of North Carolina at Chapel Hill, a Masters of Architecture from North Carolina State in Raleigh, and is certified by the National Council of Architectural Registration Boards. He is a member of the American Institute of Architects, the American Solar Energy Society, and chairman of the Town of Biltmore Forest Design Review Committee.
In order to ensure that clients receive the highest level of personal service over the course of their projects, the firm has been kept small, and workflows scheduled accordingly. Bruce does all the design and construction consultation as well as supervising the construction documents.
DESIGN PROCESS
Designing a home is a creative process and differs with each architect. For Bruce, each project progresses through three distinct stages. Step one: Gathering information with a questionnaire and pictures (photos from other homes or pages pulled from magazines) is the first step to help clients articulate the vision they have for their new home. This also helps to distinguish between a client’s needs and wants, and to set priorities for the project.
Step two: Formulating the design concept is perhaps the most elusive part of the process. This concept acts as a frame of reference or guide for all subsequent design decisions. The inspiration for this might be a special view or unique site feature and is described using a combination of words and sketches.
Step three: the project elements are defined and given physical form. This is a give-and-take process of selection and evaluation, using the design concept to measure the appropriateness of ideas. Involving the clients in each stage of the process helps them understand why decisions are made and how the design evolves to become their new home.
VISION
Each design integrates the dreams of the client, the demands of the site, and the realities of the budget.
How you envision life in your new home will determine its relationship to all who live and visit there, and the home’s relationship to the site where it is built.
Each of these projects used the same design process to define that vision, and evolved into these varied and unique results.
WORK IN CHINA
In the fall of 2016, Bruce was asked to join a Chinese design-build company, Vintage International Design, based in the capital city of Kunming in Yunnan Province. The work involves an international design team and is on the scale of master planning and large commercial developments. Initial projects are a boutique hotel in Tiger Leaping Gorge in the mountains near Shangri-La and an underwater restaurant as part of a fishing resort in Shidian.
WORK IN HAITI
Since 2002, Bruce has made many trips to the Eben-Ezer Mission in Gonaives, Haiti as an advisor and technical consultant. Over the years he has provided design and funding assistance for a prototype public market building, a new church, and a variety of renovation projects.
After the devastating earthquake in January 2010, Bruce and two partners started Karivian Housing Solutions, a construction company based in Haiti to build high volume, low cost, indigenous houses that maximize the use of local labor and materials. They completed the design and construction of a variety of projects including a prototype house selected as a finalist in the international Building Back Better Communities [BBBC] Housing Competition sponsored by the Haitian Government and the Clinton Foundation.
AWARDS
Bruce’s projects have been published in international magazines, filmed for public television, and used by MGM in a feature movie. With two previous partners, he received the U.S. Department of Energy’s Award for Energy Innovation and the Australian Masonry Association’s Award for Design Excellence. In 2008, Camp Lake James was selected for an AIA Asheville Design Award and earned the following comment from the jury: “The architect and builder were serious students of vernacular building forms in wood and stone in the North Carolina mountains. This project has some of the boldness and mystery of the construction of the Grove Park Inn.”
Bruce was elevated to The College of Fellows of The American Institute of Architects in 2018. Architects who have made significant contributions to the profession and society and who exemplify architectural excellence are asked to apply for Fellowship. The Jury of Fellows selected Bruce “because of his notable contributions to the advancement of the profession of architecture”. Approximately 3% of the AIA’s 88,000 members have this distinction.


